How to Design a Modern Cannabis Dispensary?
Our expert cannabis dispensary design consultants here at Quantum 9 have collectively created a guide to help companies design a safe and compliant marijuana dispensary. When working with realtors, make sure you have at least 2,500-3,500 square feet within your cannabis dispensary. Your location is important. Pick a facility that is within a popular area with cross streets near the largest intersection in the city. Make sure there is a parking lot for 15+ cars. The ideal location is close to public transportation. It’s important that the location satisfies state and federal zoning setbacks for schools, parks, playgrounds, places of worship, or places where children congregate and residences if applicable. Also, make sure your location is American with Disabilities Act compliant, ensure you have a wheelchair ramp and an automated door entry button.
It’s always a good idea to ask the surrounding local businesses in the area if they approve of a cannabis dispensary to be located so near to them, these businesses can make your life hell if they do not offer their support, so it is always nice to get this information early so you don’t have to move later due to complaints to the city. Although this isn’t a requirement you should try to be at least 2,500 feet away from residential.
TIPS ON FACILITY LEASES:
- Get a short-term lease if applying for the first licenses in the market;
- Have that lease terminate if not awarded a license to dispense cannabis.
- Make your lease duration ten years with two five-year arms;
- At the end of the ten years allow for an option to buy;
- Lock in your rent rate increase over the next ten years; and
- Have out clause for changes in the law that render the location noncompliant.
Our cannabis dispensary design consultants break up dispensaries into eight areas:
Reception Area | Marijuana Dispensary Design Tips
This is the area where you will greet the general public, customers, and visitors. This is your first time to make an impression on a new visitor. Your space should be calming, clean, professional and most of all welcoming.
- If it is a medical dispensary make sure you have educational material available for new patients, for a recreational dispensary make sure you have information about TSA flight restrictions regarding cannabis.
- You will only need to put 5-10 chairs total in this area; an additional line can be formed within the marijuana sales floor if needed.
- Make sure that your facility is wheelchair accessible and is in compliance with ingress and egress requirements of the local municipality.
Cannabis Consultant Tip: Make sure that visitors that enter this space cannot see the product on the sale floor. An extra door and small hallway may be required. Only after they have been checked-in as a customer or visitor can they gain access to the sales floor. The reception windows shown below are typically bulletproof. Assume everyone that walks through the door is a potential assailant until they prove otherwise. Assailants are less likely to rob the place after they have given you all of their contact information. All new patients and individuals that enter the limited access area must have their identification, and medical marijuana card scanned into your seed to sale tracking system.
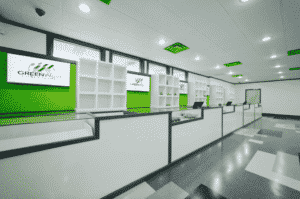
New Patient Consulting Area | Cannabis Dispensary Design Tips
You will need a patient consultation room for new patients trying to obtain information on cannabinoid therapy and delivery methods. It is ideal that this area is connected to the reception area in the public zone. You want to limit the number of individuals that enter the sales floor (limited access area) due to security reasons.
Sales Floor Area | Marijuana Dispensary Design Tips
This is the area in which products are dispensed. Make sure this area is the largest area within your facility, have at least five initial stations to serve customers and room to add five more stations when your customer base scales. You will only need to stock one or two stations during the infancy of the program.
Conference Room | Cannabis Dispensary Consultant Design Tips
The Conference Room is many times overlooked as a vital area of your cannabis dispensary. You will want to be able to accommodate at least eight people. It would be ideal to have your conference table to be round with a T.V. HDMI connection, ethernet cable and at least four three prong plugs. You will also want a 50” T.V. in there with connections run to the conference table. You will want ethernet plugs for at least four people. This is for when you are hosting guests, giving your wifi login is a security risk as well. It is better to have these people just connect in using the ethernet cord. At our facilities, the conference room is also where you will do wholesale purchases. Make sure you have a giant whiteboard in this room and a state complaint scale.
Break Room | Marijuana Dispensary Consultant Design Tips
If you want to keep your employees happy, please have a small break room for them to take a moment for themselves. A dispensary is tough on employees, they are standing all day, make sure you have a fridge for your employees to bring lunches. Most of your dispensary agents will make between $10-$15, a majority of these people will respect the ability to bring a lunch and heat it up, have a microwave in there also. Make sure you have a coffee pot with TONS of coffee. Keep your staff energized and awake. Try to stay away from buying water bottles and instead have a Brita or a PUR Faucet Water Filter attached to the sink. Oh yeah, make sure there is a sink in there as well with hot water.
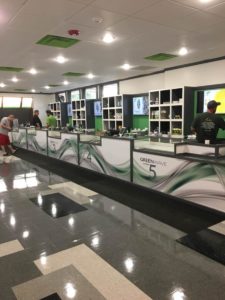 Cannabis Vault | Cannabis Dispensary Consultant Design Tips
Cannabis Vault | Cannabis Dispensary Consultant Design Tips
The vault is where all your products and cash go at the end of the night. We suggest rolling cages. Roll the cage out to the sales floor and put each station’s inventory away all at one time after the evening inventory reconciliation has been completed. Then roll it into the vault and simply roll out in the morning. Make sure you have two safes within your vault, one for cash and one for products. You DO NOT want your cash to smell like cannabis unless you are looking for the fastest way to get your bank account shut down.
Pull in Garage | Marijuana Dispensary Consultant Design Tips
Most of the emerging states require secure delivery. We suggest an attached pull in garage to perform deliveries. This will allow delivery drivers to pull their vehicle completely into the facility and allow for you to close the door before they leaving the vehicle. This adds an additional layer of security and makes your vendors feel more comfortable when delivering. Make sure that you always have the delivery driver back their vehicle into the garage. This will allow for them to pull out quickly in the event someone is waiting to rob them on the other side. When you back out of a garage, it takes time, and you do it slowly.
Inside the enclosed garage make sure you have an area where you can store cannabis waste for proper disposal. We call this your controlled waste room. You can’t just throw away stems and shake, or people will raid your dumpster. In most states, it is illegal to throw cannabis waste in common dumpsters for this very reason.
Security Monitoring Room | Marijuana Dispensary Consultant Design Tips
This room can double as an executive office. Your server closet, an area you keep your onsite computer that contains your seed to sale tracking software, will be a room within this area. You will want room for a desk, patient files, and a wall of monitors to see every inch of the dispensary. Give enough space to have at least two chairs in this room, one for yourself and one for the employee you have to have a “serious” talk with.
Phase II | Cannabis Facility Design – MEP
The next phase will include the engagement of a local architect to take your designs and add all required electrical, plumbing and fire layers.
Electrical Drawings
An electrical engineer will have to complete drawings outlining all the electrical needs. This will eventually have to be approved by the city electrical inspector. The engineer must diagram electrical supply to;
- Point of Sale (POS) and Retail Display Areas
- All the POS systems need their own dedicated ethernet lines to ensure speed
- Set up these machines on their own circuit
- Cabinet Displays Millwork: Needed if these are going to have lighting, coolers or digital displays
- Ceiling Lighting
- Required/Needed Outlets and Switches throughout sales area
- Required/Needed Outlets and Switches for all new areas
- Outdoor Lighting
- Dedicated lines for security and fire
- Exit and Emergency Lighting
Plumbing Drawings
There is nothing crazy here. It is always a good idea to have a bathroom in the waiting area.
Fire
Depending on if the market requires fire monitoring layers or not, but if it is required then a drawing must be completed to show detectors and strobes. The fire marshal will eventually have to approve this. The fire marshal and building inspectors will also be the ones granting final occupancy.
Our firm has been designing and operating modern cannabis dispensaries since 2009. We have learned many tricks of the trade to get us to this point. We feel we now have the knowledge to help others in their pursuit for a secure and efficient modern cannabis dispensary.
If you are interested in engaging Quantum 9, please fill out the form below.
For more dispensary-related information, please visit these links:

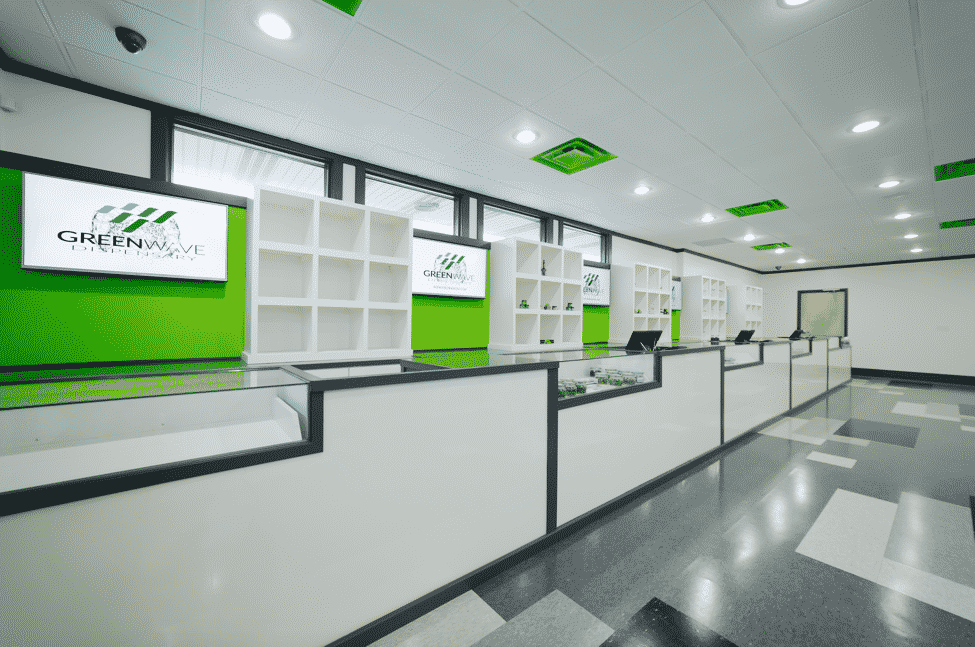


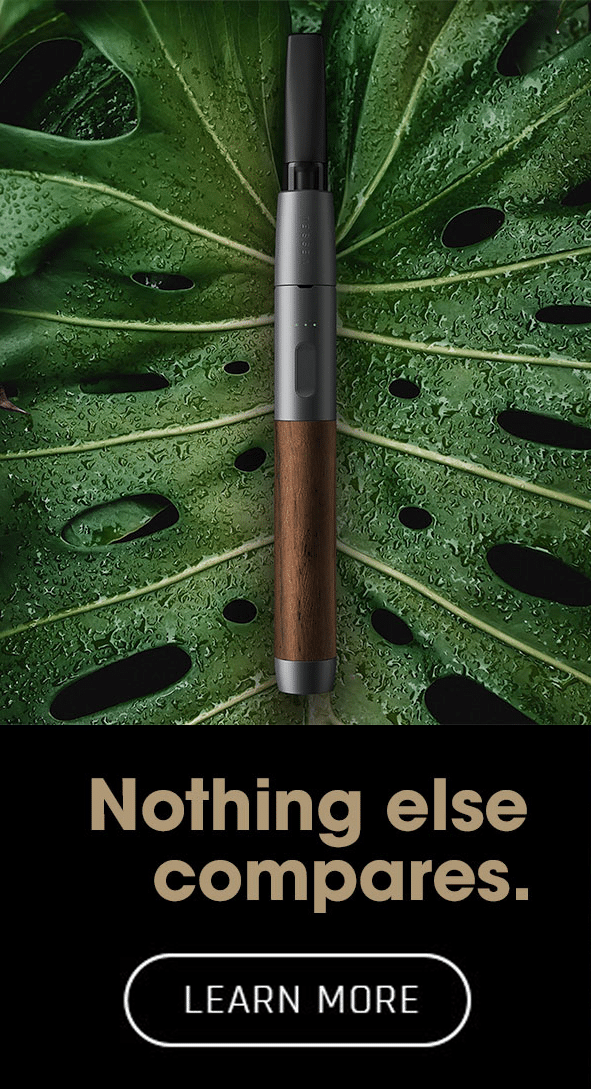

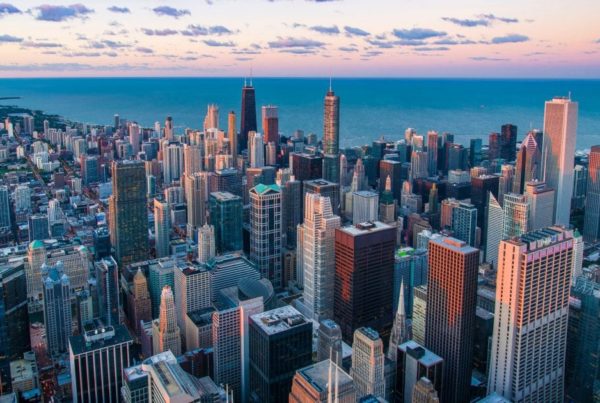

One Comment